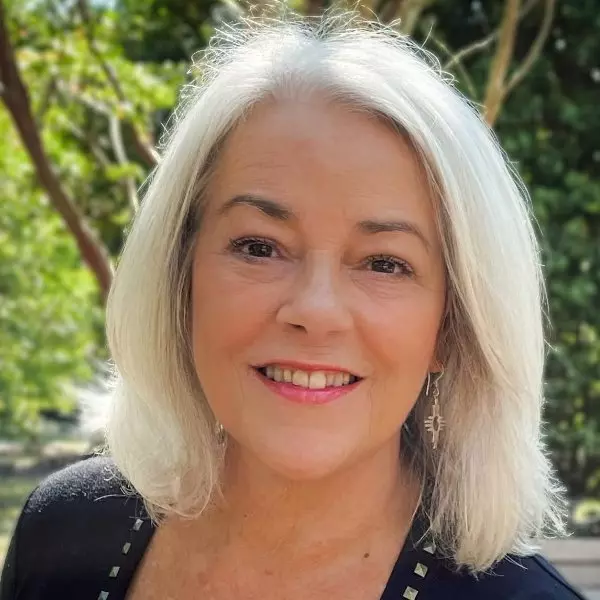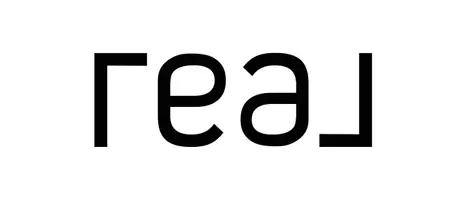$625,000
$649,950
3.8%For more information regarding the value of a property, please contact us for a free consultation.
4 Beds
4 Baths
3,210 SqFt
SOLD DATE : 10/12/2023
Key Details
Sold Price $625,000
Property Type Single Family Home
Sub Type Single Family Residence
Listing Status Sold
Purchase Type For Sale
Square Footage 3,210 sqft
Price per Sqft $194
Subdivision Bellview Gardens
MLS Listing ID 2317368
Sold Date 10/12/23
Style Colonial,Two Story
Bedrooms 4
Full Baths 3
Half Baths 1
Construction Status Actual
HOA Y/N No
Year Built 2006
Annual Tax Amount $2,945
Tax Year 2023
Property Sub-Type Single Family Residence
Property Description
Welcome to this lovely brick front 4 bedroom, 3.5 bath colonial home situated in the quiet neighborhood of Bellview Gardens in the midst of major growth in Western Henrico just 2.5 miles from Short Pump. The first floor features beautiful hardwood floors throughout, vaulted family room with plenty of natural light, formal dining room, formal living room, an office/study, eat in kitchen with an island and cherry cabinets. Upstairs you will find a nice size primary bedroom with an en-suite bath with jacuzzi, WIC and a large sitting area for office space/nursery. 3 other large bedrooms and 2 full bath round up this floor. There is 386 sq ft of unfinished space with a large window on 3rd floor and the wall boards are stacked up there for finishing the area. New HVAC on both levels, new garage door spring, garbage disposal and water heater installed in 2017. To top it all, there is more than half an acre backyard with various fruit trees including blueberries, raspberries, golden berries, figs, plum nectarines and peaches. Easy access to I-64, 295, 95 thru Rt 288, shopping, hospitals, professional offices and restaurants. Within one mile to Wegmans/Aldi/FoodLion, Wawa etc.
Location
State VA
County Goochland
Community Bellview Gardens
Area 24 - Goochland
Direction West on Broad st, 2.5 miles past Shortpump and 2 blocks past Route 288 exit, right on Mills Rd and right on Pamela Lane.
Interior
Interior Features Butler's Pantry, Breakfast Area, Dining Area, Eat-in Kitchen, High Ceilings, Jetted Tub, Laminate Counters, Central Vacuum
Heating Electric, Propane, Zoned
Cooling Central Air, Zoned
Flooring Ceramic Tile, Partially Carpeted, Wood
Fireplaces Type Gas
Fireplace Yes
Window Features Thermal Windows
Appliance Cooktop, Dryer, Dishwasher, Exhaust Fan, Electric Cooking, Disposal, Microwave, Oven, Propane Water Heater, Range, Refrigerator, Washer
Exterior
Exterior Feature Sprinkler/Irrigation, Paved Driveway
Parking Features Attached
Garage Spaces 2.0
Fence None
Pool None
Utilities Available Sewer Not Available
Roof Type Asphalt,Shingle
Porch Deck
Garage Yes
Building
Story 2
Sewer None
Water Public
Architectural Style Colonial, Two Story
Level or Stories Two
Structure Type Brick,Brick Veneer,Drywall,Frame,Vinyl Siding
New Construction No
Construction Status Actual
Schools
Elementary Schools Randolph
Middle Schools Goochland
High Schools Goochland
Others
Tax ID 48-2-C-2-0
Ownership Individuals
Security Features Smoke Detector(s)
Financing Conventional
Read Less Info
Want to know what your home might be worth? Contact us for a FREE valuation!

Our team is ready to help you sell your home for the highest possible price ASAP

Bought with United Real Estate Richmond
GET MORE INFORMATION







