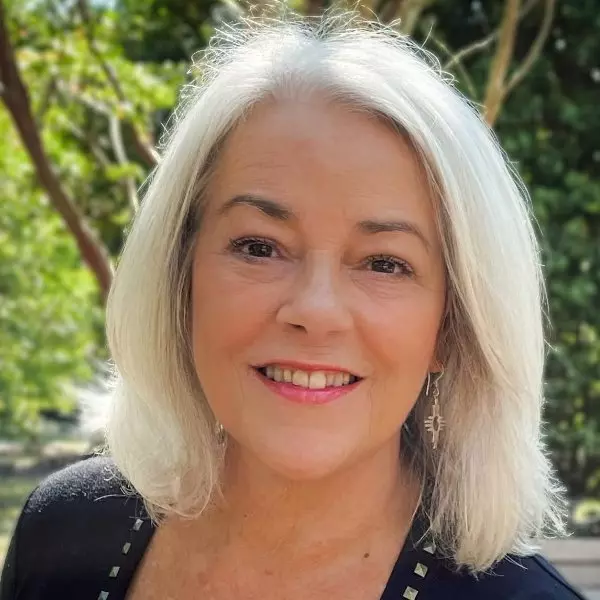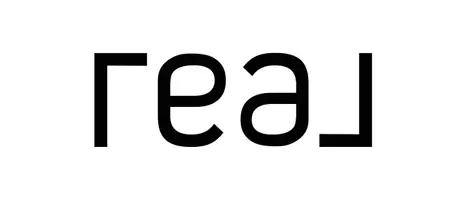$335,000
$299,000
12.0%For more information regarding the value of a property, please contact us for a free consultation.
3 Beds
3 Baths
1,606 SqFt
SOLD DATE : 07/11/2022
Key Details
Sold Price $335,000
Property Type Single Family Home
Sub Type Single Family Residence
Listing Status Sold
Purchase Type For Sale
Square Footage 1,606 sqft
Price per Sqft $208
Subdivision Brandywine Forest
MLS Listing ID 2214214
Sold Date 07/11/22
Style Colonial,Two Story
Bedrooms 3
Full Baths 2
Half Baths 1
Construction Status Approximate
HOA Y/N No
Year Built 1982
Annual Tax Amount $2,103
Tax Year 2021
Lot Size 0.362 Acres
Acres 0.362
Property Sub-Type Single Family Residence
Property Description
Super cute 3 bedroom 2.5 bath Colonial in North Chesterfield loaded with charm & ready for you! Foyer entry open to spacious family room with new luxury vinyl flooring, 2 ceiling fans, chair rail molding & sliding glass door to back deck. Eat-in kitchen features luxury vinyl flooring, ample cabinet & counter space, electric cook top & pantry. Formal dining room with chandelier & built ins. Utility room comes with luxury vile flooring, built-in shelving & half bath. Upstairs the primary bedroom has wall to wall carpet, ceiling fan, single door closet, walk-in closet 7 private full bath with single vanity & tiled walk-in shower. 2 additional bedrooms both with wall-to-wall carpet, ceiling fans & single door closets. There is also another full bath with luxury vinyl flooring, single vanity & tub/shower combo. Home is situated on a cul-de-sac lot & also features freshly painted interior, new flooring, replacement windows, detached 2 car garage, large back yard with deck & brand new privacy fence, plus so much more! Home is conveniently located & move in ready. This gem won't last long!
Location
State VA
County Chesterfield
Community Brandywine Forest
Area 62 - Chesterfield
Direction Courthouse Rd to Dakins Dr (becomes Saint Joan Ave). Left onto Saint Joan Ct & the house is at the end of the cul-de-sac on the Left.
Rooms
Basement Crawl Space
Interior
Interior Features Bookcases, Built-in Features, Ceiling Fan(s), Separate/Formal Dining Room, Eat-in Kitchen, Laminate Counters, Bath in Primary Bedroom, Pantry, Walk-In Closet(s)
Heating Electric, Heat Pump
Cooling Central Air
Flooring Carpet, Vinyl
Fireplace No
Appliance Dryer, Electric Cooking, Electric Water Heater, Oven, Refrigerator, Washer
Exterior
Exterior Feature Deck
Parking Features Detached
Garage Spaces 2.0
Fence Back Yard, Fenced
Pool None
Roof Type Composition,Shingle
Porch Deck
Garage Yes
Building
Story 2
Sewer Public Sewer
Water Public
Architectural Style Colonial, Two Story
Level or Stories Two
Structure Type Frame,Wood Siding
New Construction No
Construction Status Approximate
Schools
Elementary Schools Providence
Middle Schools Providence
High Schools Monacan
Others
Tax ID 747-69-66-57-100-000
Ownership Individuals
Financing Conventional
Read Less Info
Want to know what your home might be worth? Contact us for a FREE valuation!

Our team is ready to help you sell your home for the highest possible price ASAP

Bought with Long & Foster REALTORS
GET MORE INFORMATION







