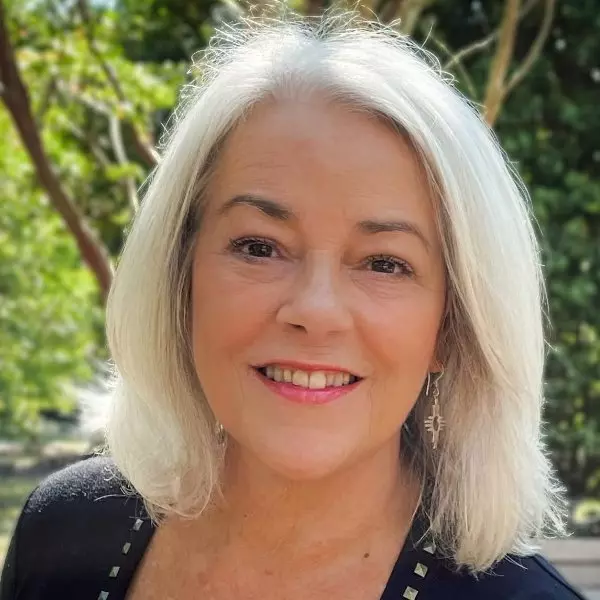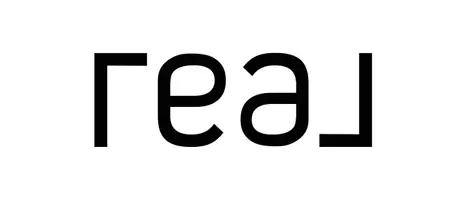$305,500
$299,500
2.0%For more information regarding the value of a property, please contact us for a free consultation.
3 Beds
3 Baths
2,013 SqFt
SOLD DATE : 12/10/2021
Key Details
Sold Price $305,500
Property Type Single Family Home
Sub Type Single Family Residence
Listing Status Sold
Purchase Type For Sale
Square Footage 2,013 sqft
Price per Sqft $151
Subdivision Woodlake
MLS Listing ID 2132477
Sold Date 12/10/21
Style Contemporary,Two Story
Bedrooms 3
Full Baths 2
Half Baths 1
Construction Status Actual
HOA Fees $92/qua
HOA Y/N Yes
Year Built 1989
Annual Tax Amount $2,667
Tax Year 2021
Lot Size 7,579 Sqft
Acres 0.174
Lot Dimensions 53x108x100x108
Property Sub-Type Single Family Residence
Property Description
Spacious Woodlake Contemporary on a superb lot with private back yard. Very bright and open with sunlight-filled rooms. Dramatic living room with soaring vaulted ceiling/skylights and oak floors. Columned formal dining room/oak floors. Charming sun room or study (off living room) provides a beautiful space for contemplation or work-from-home. Kitchen has white cabinets and breakfast bar, and opens into cozy family room/FP. Breakfast area with walls-of-windows and skylights looks out into the wooded back yard with mature hardwoods. 14x12 rear deck. Also downstairs is a large half bath with mirrored laundry closet (washer/dryer convey) and ceramic tile floor, a pantry or coat closet, and access to detached garage. Upstairs are 3 large bedrooms. Primary bedroom has a large en-suite bath with garden tub, skylight and walk-in closet. Bedrooms 2 & 3 have double windows and extra large closets. Roof was replaced in 2017, and gas furnace and air conditioner in 2019. Award-winning Woodlake is an excellent planned community offering numerous recreational activities, including access to 1,700-acre Swift Creek Reservoir, walking trails and first class aquatic center. Top rated school district!
Location
State VA
County Chesterfield
Community Woodlake
Area 62 - Chesterfield
Rooms
Basement Crawl Space
Interior
Interior Features Ceiling Fan(s), Cathedral Ceiling(s), Separate/Formal Dining Room, Eat-in Kitchen, French Door(s)/Atrium Door(s), Garden Tub/Roman Tub, Bath in Primary Bedroom, Pantry, Recessed Lighting, Walk-In Closet(s)
Heating Forced Air, Natural Gas
Cooling Central Air
Flooring Ceramic Tile, Partially Carpeted, Vinyl, Wood
Fireplaces Number 1
Fireplaces Type Decorative, Factory Built
Fireplace Yes
Window Features Thermal Windows
Appliance Dryer, Dishwasher, Electric Cooking, Disposal, Gas Water Heater, Microwave, Refrigerator, Stove, Washer
Exterior
Exterior Feature Deck, Paved Driveway
Parking Features Attached
Garage Spaces 1.0
Pool None, Community
Community Features Basketball Court, Boat Facilities, Common Grounds/Area, Clubhouse, Community Pool, Home Owners Association, Lake, Playground, Park, Pond, Pool, Tennis Court(s), Trails/Paths
Amenities Available Management
Roof Type Composition
Porch Rear Porch, Deck
Garage Yes
Building
Lot Description Wooded
Story 2
Sewer Public Sewer
Water Public
Architectural Style Contemporary, Two Story
Level or Stories Two
Structure Type Frame,Hardboard
New Construction No
Construction Status Actual
Schools
Elementary Schools Woolridge
Middle Schools Tomahawk Creek
High Schools Cosby
Others
HOA Fee Include Association Management,Clubhouse,Common Areas,Pool(s),Recreation Facilities,Water Access
Tax ID 718-67-83-82-200-000
Ownership Individuals
Financing Conventional
Read Less Info
Want to know what your home might be worth? Contact us for a FREE valuation!

Our team is ready to help you sell your home for the highest possible price ASAP

Bought with EXP Realty LLC
GET MORE INFORMATION







